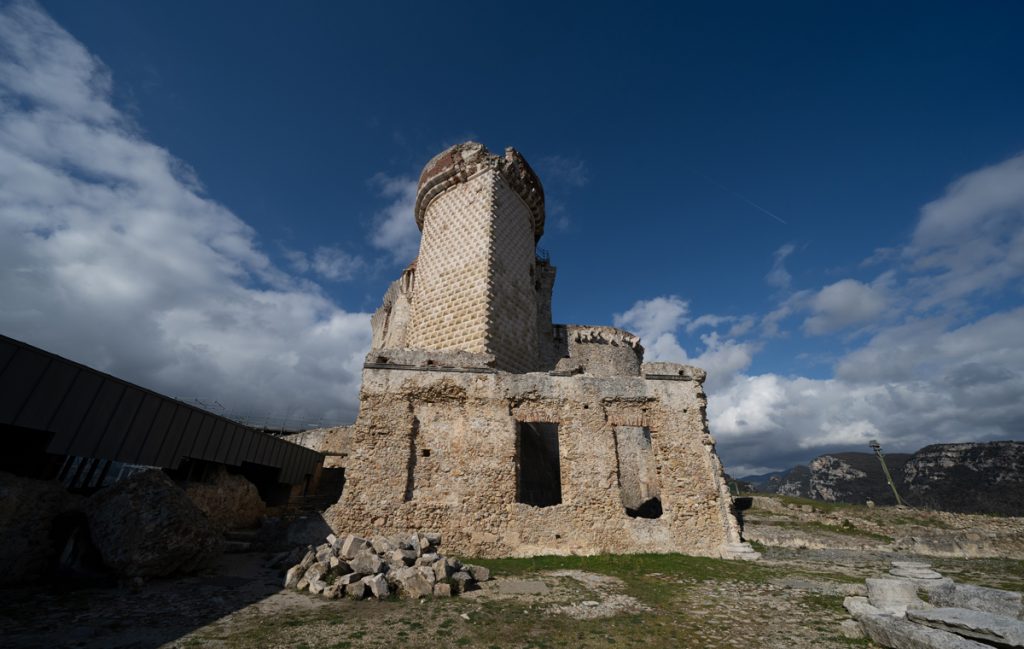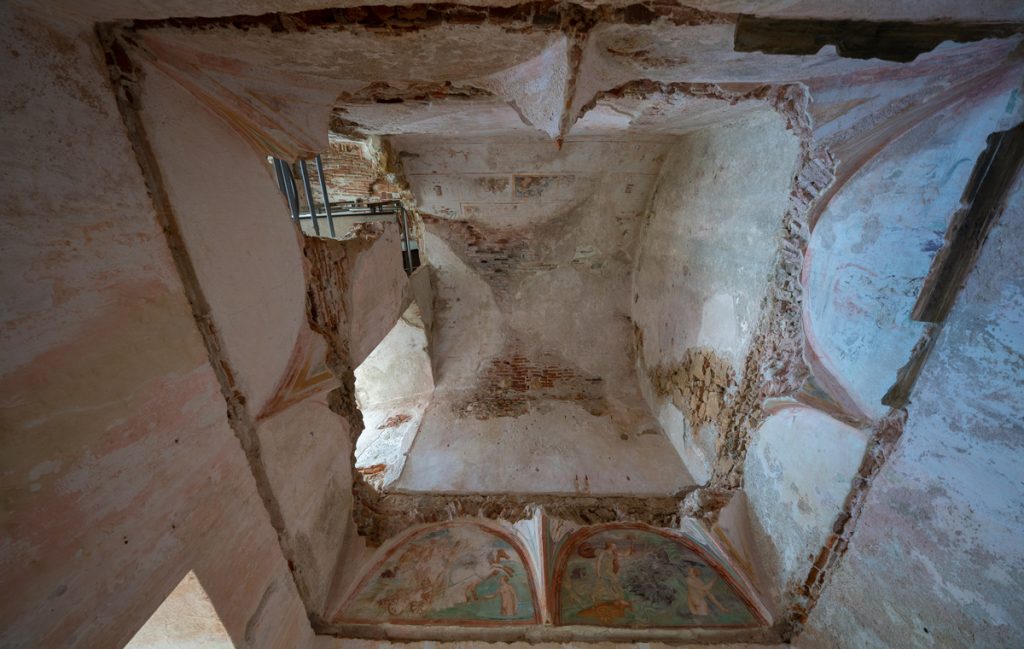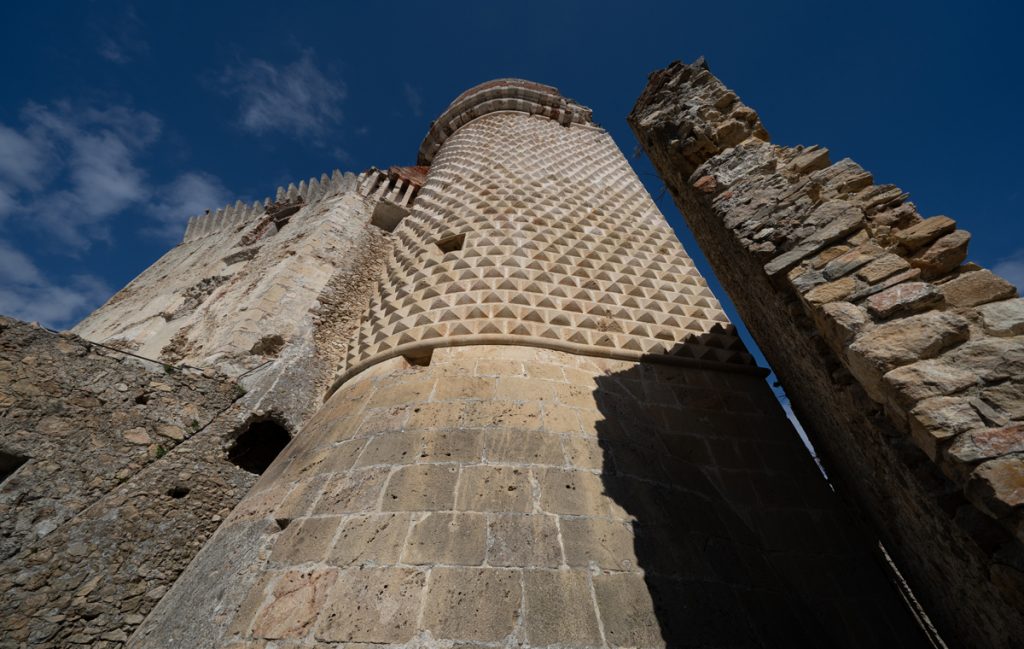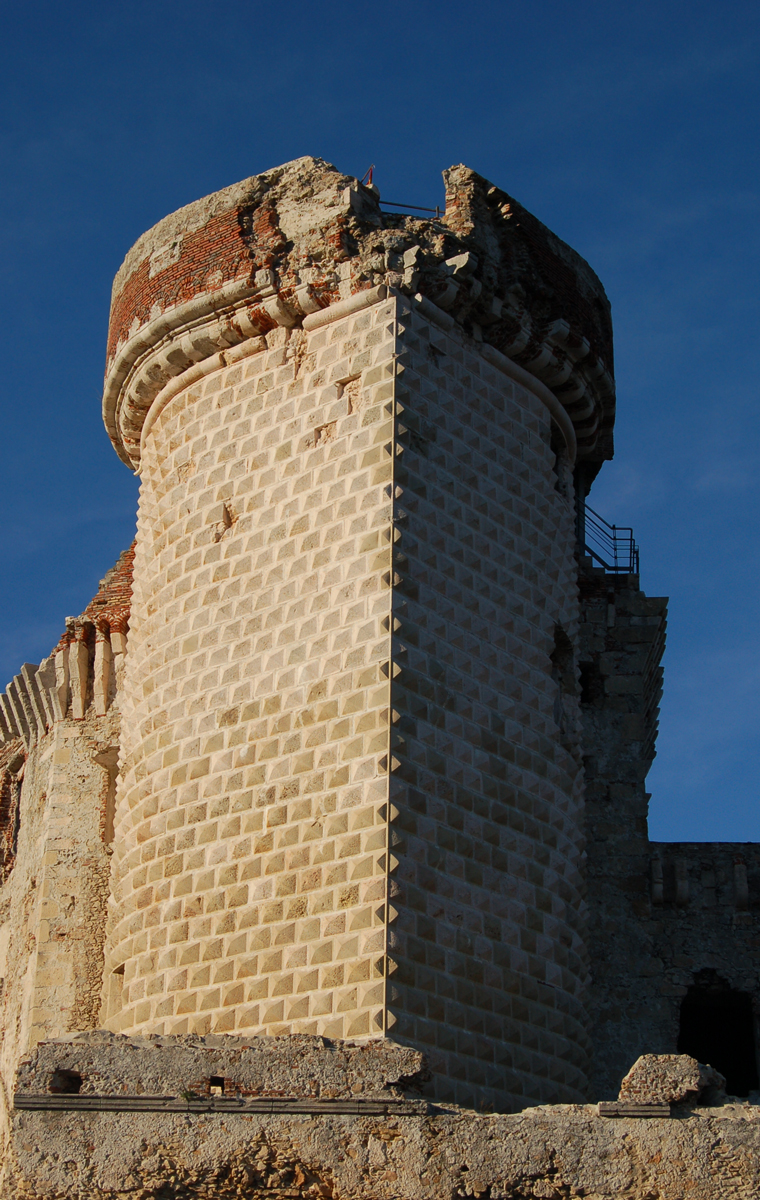The “diamond tower” in Gavone Castle
(end of 15th century)



A magnificent example of renaissance power architecture
The “diamond tower” in Gavone Castle is one of the most prestigious examples of European renaissance buildings with both residential and military functions.
This splendid manifestation of “power architecture” has its name come from the “diamond shaped” pyramid ashlars that cover the walls.

Inside the tower 16th century frescos are preserved, with mythological scenes and renaissance motifs represented, in what is presumed was the residential area of the Del Carretto marquises, lords of Finale.


MORE INFORMATION – The Diamond Tower
The “diamond tower” was built around 1490 when the residential spaces of the castle were expanded, probably on behalf of Alfonso I Del Carretto. This operation integrated the structures of the castle rebuilt by Giovanni I after the Genoese destruction in 1450 at the end of the “Finale War”.
The name of the architect who made the project and built the tower is unknown. However, it is possible to recognise his particular style, attributable to the dihedral geometric model in the drawings of the Sienese painter, sculptor and architect Francesco di Giorgio Martini (1439-1502). He was one of the most original protagonists of the renewal of the Italian renaissance architecture and served the powerful families of the time: the Montefeltro, the Aragonese kings of the Reign of Naples, the Sforza in Lombardy, the Della Rovere in the Marche.
Also, the “diamond shaped” pyramid ashlars that cover the walls of the tower, made by using various types of local Finale stone with different chromatic shades, finds comparisons with prestigious renaissance buildings, out of these one can remember Palazzo dei Diamanti in Ferrara, the one with the facets in the Kremlin in Moscow, the Ca’ del Duca in Venezia and the Sanseverino residence in Naples. In its conception and in its original wall apparatus the Finalese tower takes inspiration from cultural contexts in which state of the art architectural forms were experimented and devised new models of a prestigious and refined “architecture of power”.
Within the tower a spiral staircase connects the floors. The rooms had vaulted ceilings and lunettes decorated with 16th century frescos that represented mythological scenes and painted candelabra motifs that reveal the residential function of the spaces destined for the marquis’ family.
The tower, already called the “diamond tower” in a 1557 document, was spared from the 1715 Genoese destruction when only the vaults inside the tower were demolished.
After the recent restoration of Gavone Castle the visitor can relive the fascination of the residential rooms exploring the various rooms until they reach the embrasure on top of the tower, from which the view dominates the surrounding valley all along down to the sea.
HOW TO REACH
![]() THE DIAMOND TOWER
THE DIAMOND TOWER
How to reach the site
Gavone castle can be reached on foot or by bike starting from Finalborgo along the Berretta road, following the road for Perti Alta that breaks off in the locality of San Sebastiano on the road for Calice Ligure.
Visit
Bookings for tours are available as part of the “Open door Open art” Project endorsed by MUDIF.
Info
![]() Orario di Visita
Orario di Visita
![]() Calendario delle visite
Calendario delle visite



